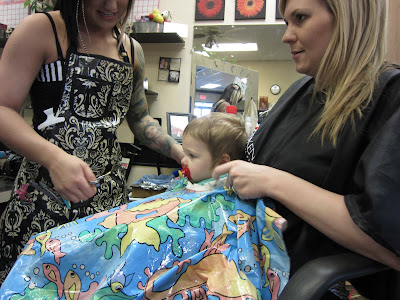I’ve been a little hesitant to post pictures of the new house. I’m not sure why. Maybe I thought it would be bad luck? I think I’ve decided that is ridiculous. Plus, this way I can look at them whenever I want :)
We are tentatively scheduled to close on June 6. It’s kind of a long story, but there could be an issue that would hold it back a week or so, but we’re trying to stay positive about it. Either way, it’s getting pretty close!
Just a few quick stats: It’s a 4 bedroom (technically the 4th bedroom is a study), 2.5 bath, with a formal dining room, game room, and a 3 car garage (which we HAD to have, and which Lee’s truck does NOT fit into! Haha, oh the irony! Poor guy)
This house is WAY more than we ever thought we would be able to get, and we are pretty much in house heaven here. It has so many “extras” that were on my dream-only list. Needless to say, we are feeling very blessed that out house hunt worked out the way it did.
It’s 2.5 times as big as our current house, haha! What will we do with all the space?!
It’s new construction, which is wonderful and amazing, but we will have to build a fence which is not wonderful and amazing.
I don’t have a pic of the front yet, but I will eventually.
Entryway (from kitchen):
From Entryway – Immediately to the left are stairs to the second floor, just past the stairs is a hallway to the master and the laundry room. Immediately to the right (which you can’t see at all) is a study and a half bath. Further back to the left is the kitchen (where everyone is standing), and to the right, across from the kitchen are the living and dining rooms. I hope that wasn’t too confusing.
Living room (from the kitchen):
Dining room (from kitchen) – This will actually be a playroom for Cooper. There is a good size breakfast nook in the kitchen, so we really have no need for a formal dining room. This is actually perfect for a play area, since it’s so open to the kitchen and living room.
Kitchen and breakfast nook (from dining room):
Study – this will actually be he nursery, for Cooper now, and then he will move upstairs when we have another. It’s the only secondary bedroom downstairs, and I’d like to put off climbing stairs nightly as long as possible :) (I know, this is a horrible picture. I’m pretty sure no one comes here for my amazing pictures :) )
Half Bath (right outside of the study/nursery:
Master bedroom (they were doing a few finishing touches this day, so some equipment was lying around):
Master bath:
Door to the garage with a cute little mud room area thing, which I am so excited about! This is right outside the master, and to the right is the laundry room. On the left of the picture you can see a door, that is a closet under the stairs and it is HUGE!
At the top of the stairs is this game room:
Perfect for Lee to watch sports! (Which will probably become an issue when any kids are moved up there, with all his screaming and yelling)
This will most likely be a craft room for me :)
Guest room:
Full bath upstairs:
View of the game room from the guest bedroom. The bath is to the right, and craft room is to the left. The entryway is where the light is coming from, just for a point of reference.

























 At the salon:
At the salon:











